Out Now
The Big Contract Issue
Current Issue
The Big Contract Issue
FEB - MAR 2026
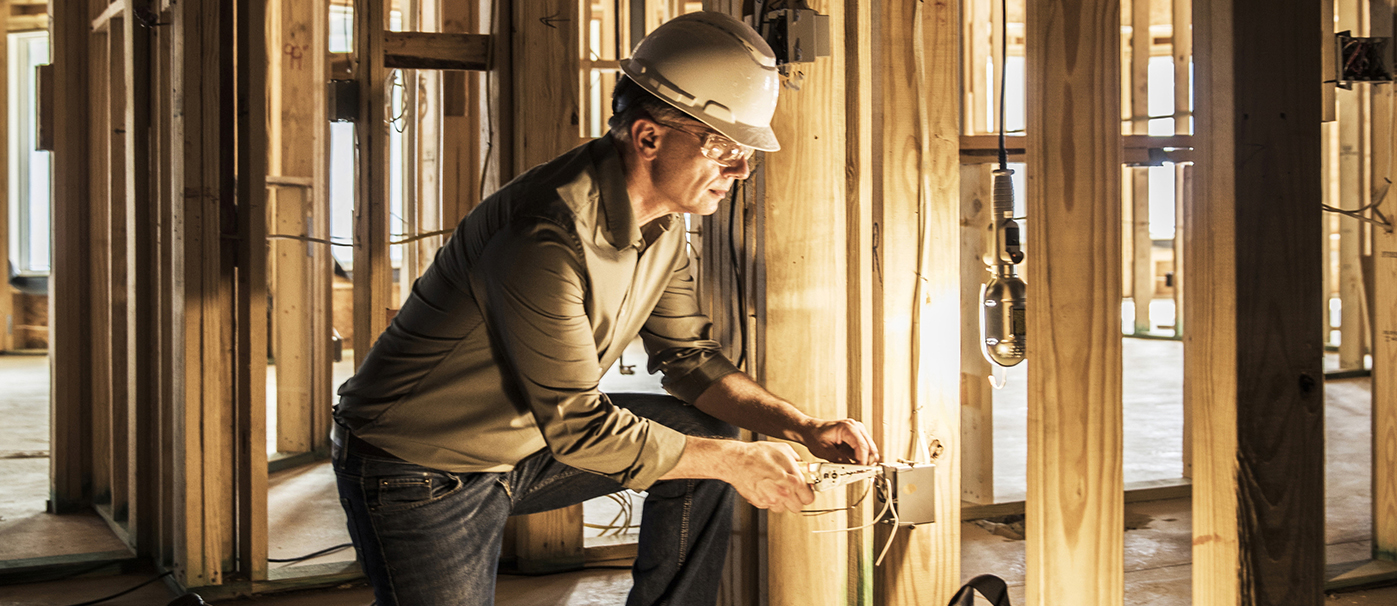
Your customers will always ask for the latest when it comes to passive heating and cooling. So what’s the answer?
Who better to ask about the changing heating systems in homes today than someone who’s doing it day in, day out?
Liz Giorgio is the Founder and Principal Architect of Space&, a Victoria-based architecture and interiors consultancy, and she explains everything that’s happening to keep our buildings regulated from a temperature perspective.
Liz Giorgio: Historically, buildings have been built with high thermal mass materials and limited expanses of glazing.
The result is a building that maintains a relatively consistent temperature without heat being lost through thin walls and glass.
The thick double-brick walls slow the transfer of unwanted external temperatures. In recent years, the importance of passive design principles and energy efficiency within the construction industry are becoming more widely acknowledged. These outcomes can be delivered in two ways:
Although some energy-efficient building products can add significant cost to a building, adhering to passive design principles can drastically alter the energy efficiency of a home at no additional cost.
Modern building practice is rediscovering the importance of good passive design – allowing a building to utilise breezes and the sun to help regulate the internal temperature of the building.
Good design, coupled with innovative building products, is reducing our dependence on mechanical heating and cooling systems.
In 1993, the Nationwide House Energy Rating Scheme (NatHERS) was introduced. NatHERS assessors review house plans and specifications to determine what heating and cooling loads will be required to keep a new home within a comfortable temperature range.
Specialised NatHERS software will generate a star rating out of 10. The higher the star rating, the less energy is required to heat or cool the home.
The software assesses hundreds of data points, including the materials used, local climate, insulation, ventilation, solar access and orientation.
LG: Prior to 2003, energy efficiency requirements were not mandated by the National Construction Codes (formerly the Building Code of Australia or BCA).
If a home did not perform well thermally, mechanical heating and cooling systems were required, which are both costly to run and inefficient if the building envelope can not retain the generated heating/cooling.
Today, homes are required to meet a minimum 6-star energy efficiency rating. The star rating directly corresponds to the predicted loads required to keep a home within a comfortable temperature range.
Today, consumers can build or purchase homes that are designed specifically to reduce their energy consumption and running costs.
LG: If a home is designed following passive design principles (using the sun for heat and light, shade and breezes for cooling), a home can be thermally comfortable year-round without the use of mechanical temperature regulation (excluding ceiling fans).
There are built examples of this across Australia, but perhaps my favourite is The 10 Star Home, built by the Sociable Weaver in collaboration with Clare Cousins Architects in Victoria.
This is Victoria’s first 10-star home that is both carbon positive and built to a ‘zero-waste’ building philosophy.
LG: Australia is generally slow at adopting technologies of other countries. Building products and methodologies in Europe pave the way in intelligent design, however, these items are often costly in the Australian market.
There are a couple of interesting examples, however.
PCM – Phase Change Materials
These materials absorb and release latent heat when they change their physical state, ie from solid to liquid or vice versa.
The most well-known product in the industry is BioPCM, which comes in the form of a flexible plastic mat containing a matrix of sealed pockets containing an organic compound similar to wax.
When the ambient temperature heats up, the PCM material turns from a solid to a liquid state, thereby storing heat. As the ambient temperature drops, the PCM expels this retained heat and returns to a solid state.
Heat rises, making the ceiling the best location to install PCM, as it’s where where most of a building’s heating is usually lost.
SIPs – Structural Insulated Panels
SIPs consist of an insulated foam core sandwiched between two composite timber facings.
As the name suggests, the panels are structurally rigid, thereby allowing the walls, cladding and structure to become a single prefabricated unit. SIPs are air-tight, leading to better air quality within a building, and are about 50 per cent more energy efficient than traditional timber frame construction. SIPs are popular in Europe and gaining popularity in Australia.
Keep up to date with our latest news and competitions by subscribing to our regular newsletter.

Issue 190
DEC 25 - JAN 26

Issue 189
OCT - NOV 2025

Issue 188
AUG - SEPT 2025
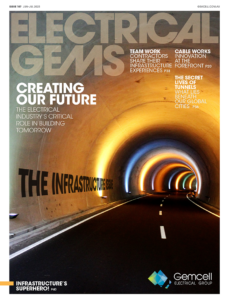
Issue 187
JUN - JUL 2025
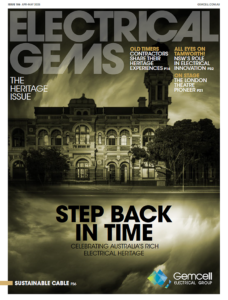
Issue 186
APR - MAY 2025
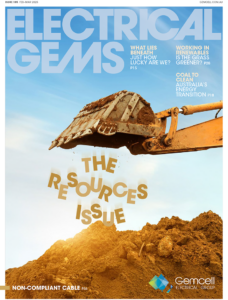
Issue 185
FEB - MAR 2025
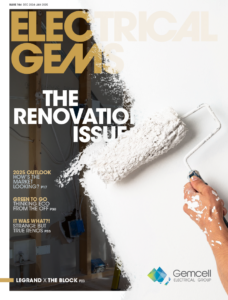
Issue 184
DEC 2024 - JAN 2025
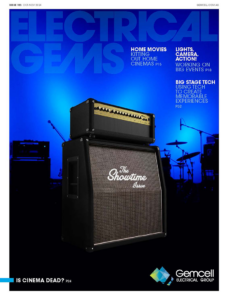
Issue 183
OCT - NOV 2024

Issue 182
AUG - SEPT 2024

Issue 181
JUN - JUL 2024

Issue 180
APR - MAY 2024
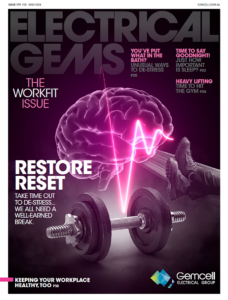
Issue 179
FEB - MARCH 2024
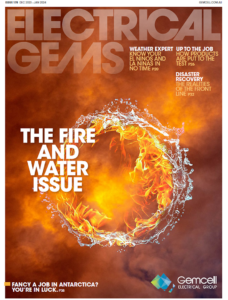
Issue 178
DEC 2023 - JAN 2024

Issue 177
OCT - NOV 2023
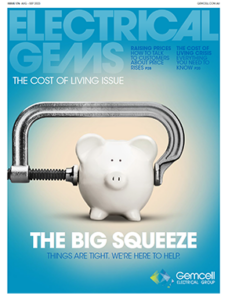
Issue 176
AUG - SEPT 2023

Issue 175
JUN - JUL 2023
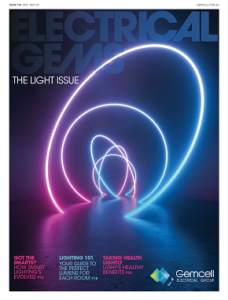
Issue 174
APR - MAY 2023

Issue 173
FEB - MAR 2023

Issue 172
DEC 2022 - JAN 2023

Issue 171
OCT - NOV 2022

Issue 170
AUG - SEPT 2022

Issue 169
JUN - JUL 2022

Issue 168
APR - MAY 2022

Issue 167
FEB - MAR 2022
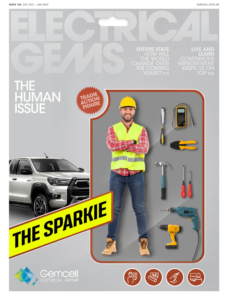
Issue 166
DEC 2021 - JAN 2022

Issue 165
OCT - NOV 2021

Issue 164
AUG - SEPT 2021

Issue 163
JUN - JUL 2021
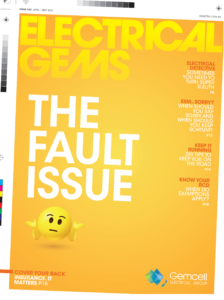
Issue 162
APR - MAY 2021

Issue 161
FEB - MAR 2021

Issue 160
DEC 2020 - JAN 2021

Issue 159
OCT - NOV 2020

Issue 158
AUG - SEPT 2020

Issue 157
JUN - JUL 2022

Issue 156
APR - MAY 2020
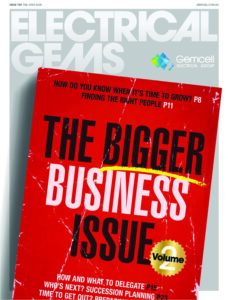
Issue 155
FEB - MAR 2020

Issue 154
DEC 2019 - JAN 2020
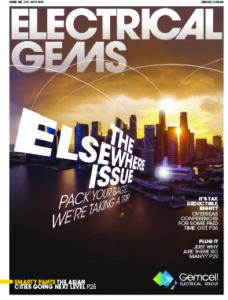
Issue 153
OCT - NOV 2019
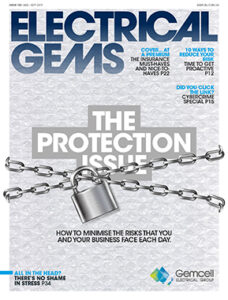
Issue 152
AUG - SEPT 2019

Issue 151
JUN - JUL 2019
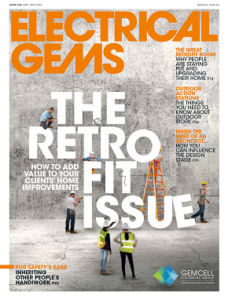
Issue 150
APR - MAY 2019

Issue 149
FEB - MAR 2019
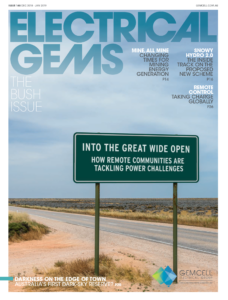
Issue 148
DEC 2018 - JAN 2019

Issue 147
OCT - NOV 2018
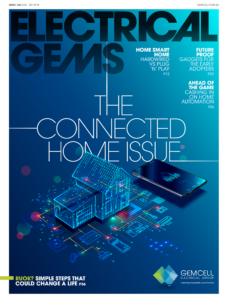
Issue 146
AUG - SEPT 2018

Issue 145
JUN - JUL 2018

Issue 144
APR - MAY 2018
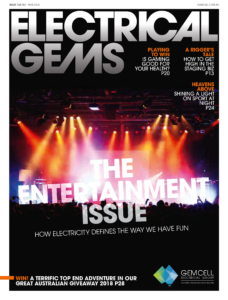
Issue 143
FEB - MAR 2018

Issue 142
DEC 2016 - JAN 2017

Issue 141
OCT- NOV 2017

Issue 140
AUG - SEPT 2017
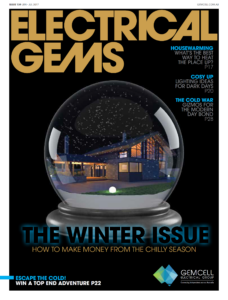
Issue 139
JUN - JUL 2017
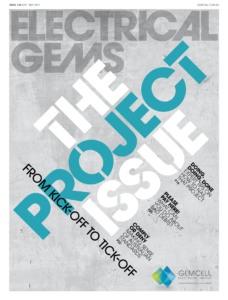
Issue 138
APR - MAY 2017

Issue 137
FEB - MAR 2017

Issue 136
DEC 2016 - JAN 2017

Issue 135
OCT - NOV 2017

Issue 134
AUG - SEPT 2016
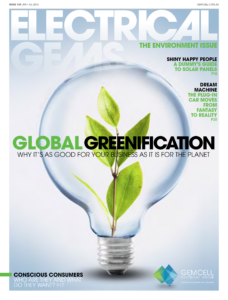
Issue 133
JUN - JUL 2016
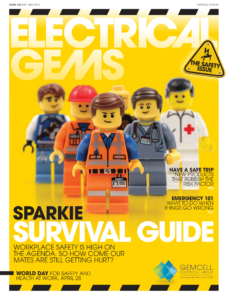
Issue 132
APR - MAY 2016

Issue 131
FEB - MAR 2016

Issue 130
DEC 2015 - JAN 2016
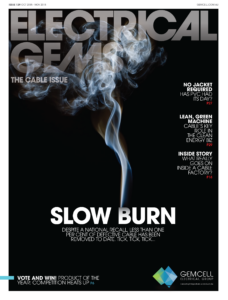
Issue 129
OCT - NOV 2015

Issue 128
AUG - SEPT 2015

Issue 127
JUN - JUL 2015
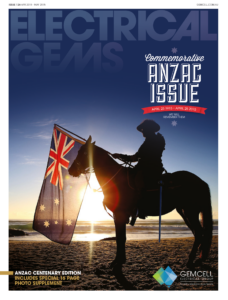
Issue 125
APR - MAY 2015

Issue 125
FEB - MAR 2015

Issue 124
DEC 2014 - JAN 2015
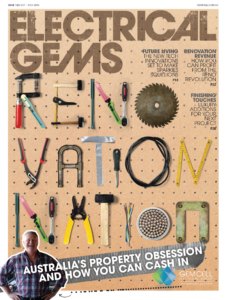
Issue 123
OCT - NOV 2014

Issue 122
AUG - SEPT 2014

Issue 121
JUN - JUL 2014
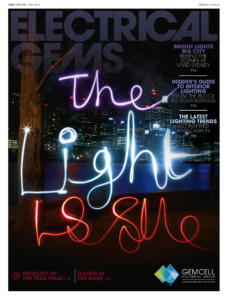
Issue 120
APR - MAY 2014

Issue 119
FEB - MAR 2014
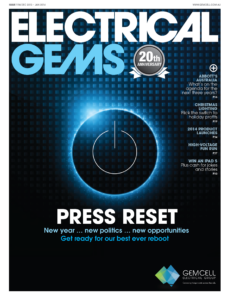
Issue 118
DEC 2013 - JAN 2014

Issue 117
OCT - NOV 2013

Issue 116
AUG - SEPT 2013

Comments (0)
Write a Comment